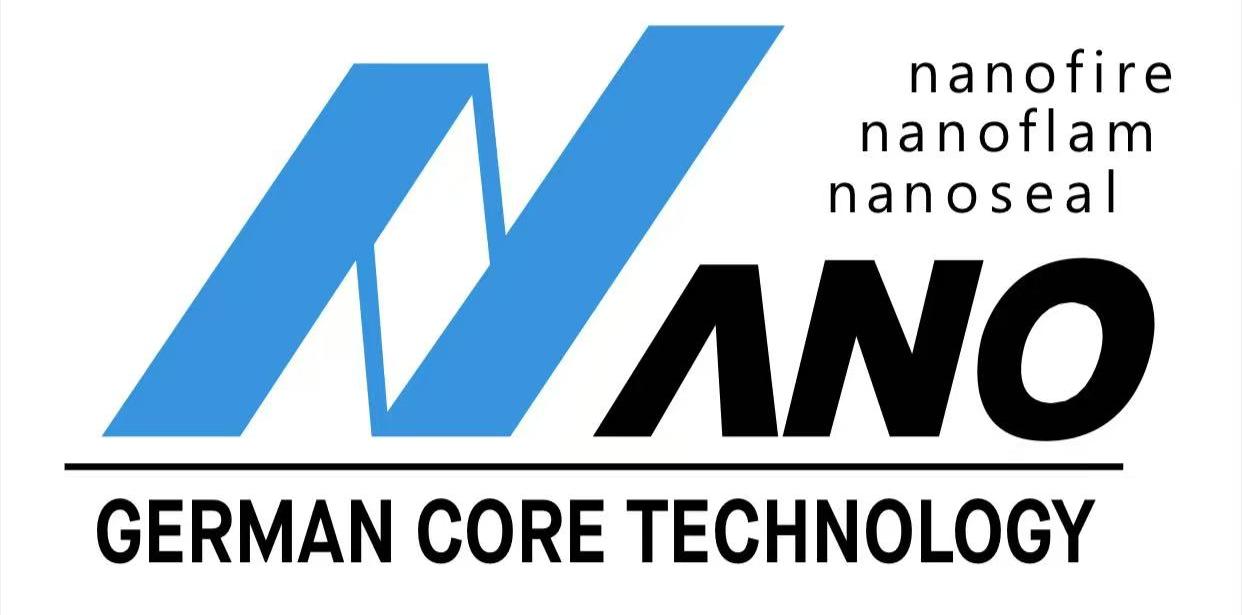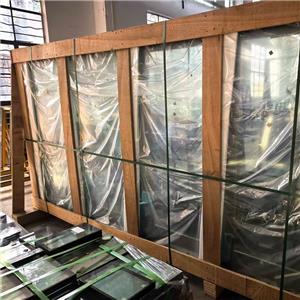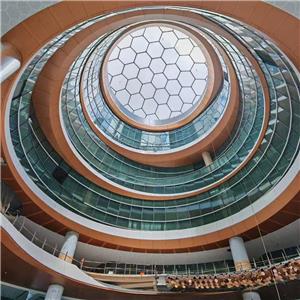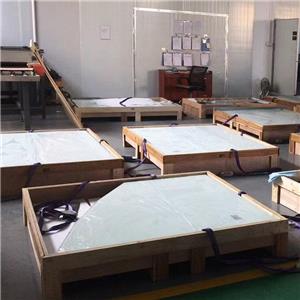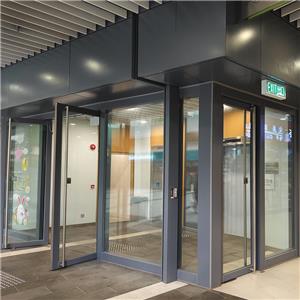Fire-resistant Glass as Critical Fire Barriers in Building Design
Fire-rated glass serves as a vital engineered solution for compartmentalizing structures into distinct fire zones. When strategically installed in vertical shafts and critical pathways, these transparent barriers dramatically slow fire progression while maintaining crucial evacuation routes. This systematic approach to fire containment relies on three fundamental principles: integrity (preventing flame passage), insulation (blocking radiant heat), and structural stability (maintaining barrier function under extreme conditions).

Strategic Installation Points
1. Stairwell Enclosures
Staircases function as primary evacuation corridors and secondary fire chimneys. Fire-rated glass walls and doors (typically 60-120 minute ratings) create transparent yet impenetrable shields. This dual functionality:
Allows visibility into exit paths, reducing panic during evacuation
Prevents smoke infiltration through specialized perimeter seals
Maintains structural integrity when exposed to temperatures exceeding 1,000°F
2. Elevator Shaft Barriers
Elevator shafts present dangerous vertical pathways for fire spread. Fire-rated glazing systems installed at every floor level:
Contain "stack effect" smoke movement
Protect elevator control systems from heat damage
Permit visual monitoring of shaft conditions for first responders
Utilize ceramic-filled glass or multi-layer laminates to withstand thermal shock
3. Utility and Service Shafts
Building service cores housing electrical conduits, plumbing, and HVAC ducts require specialized containment. Fire-rated glass partitions around these areas:
Prevent fire propagation through concealed spaces
Allow technicians to visually inspect equipment without barrier removal
Incorporate wire mesh or intumescent interlayers that expand under heat
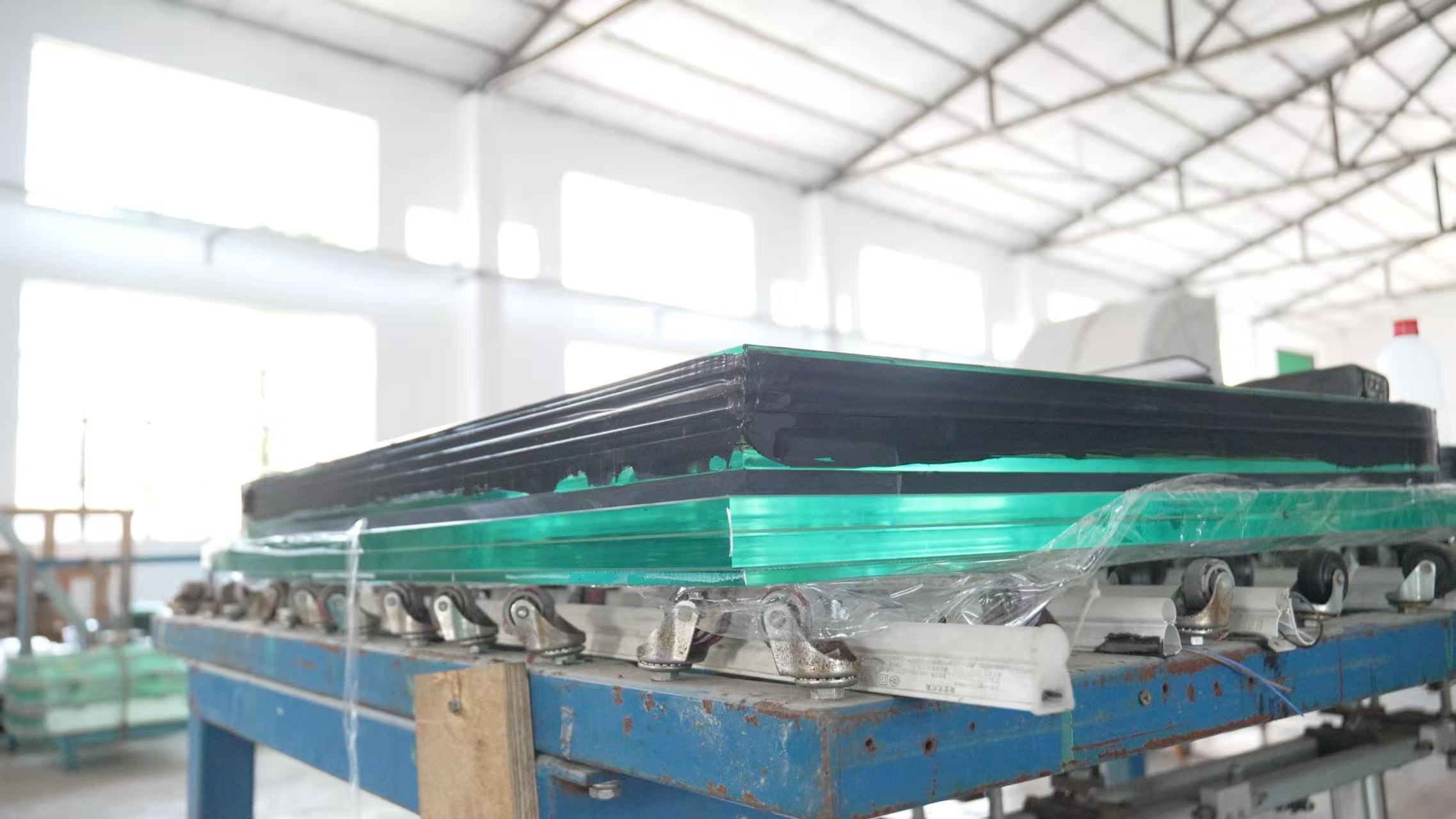
Engineering Considerations
Effective fire compartmentalization demands holistic system design:
Frame Integration: Steel or reinforced aluminum frames with intumescent seals that expand at 212°F
Impact Resistance: Dual-rated glass meeting both fire and safety glazing standards
Thermal Management: Multi-layer constructions with heat-reflective coatings and insulating air gaps
Acoustic Performance: Many fire-rated glasses simultaneously provide 45+ STC sound reduction
Performance Metrics
Laboratory testing verifies critical capabilities:
Hose Stream Test: Survives sudden temperature change followed by high-pressure water impact
Thermal Transmission: Limits temperature rise to ≤250°F on non-fire side
Smoke Seal Certification: Passes UL 1784 airflow tests at <3.5 cfm per linear foot
Modern fire-rated glass barriers transform passive building elements into active life-preserving systems. By containing fires at their origin for 60-120 minutes, these transparent shields provide the single most critical resource in fire emergencies: time for safe evacuation and firefighter intervention. As building codes evolve toward performance-based standards, fire-rated glazing continues to redefine how architects balance safety mandates with spatial transparency.
