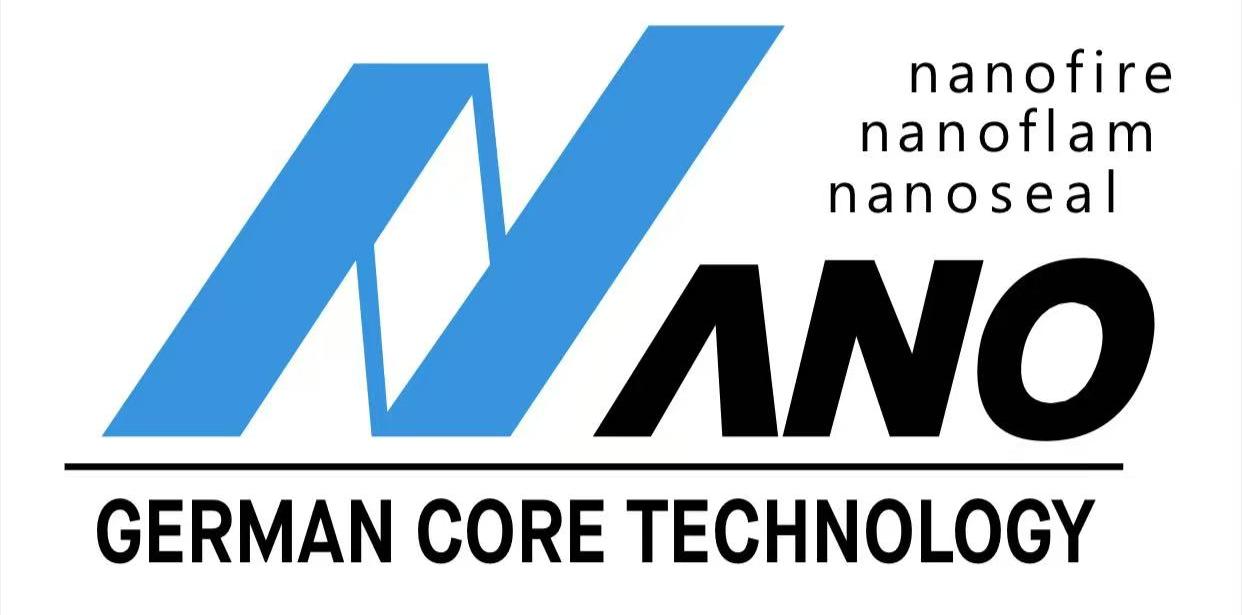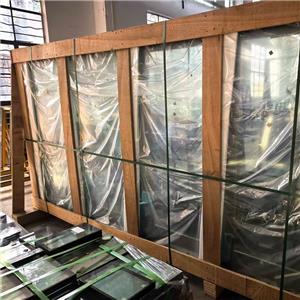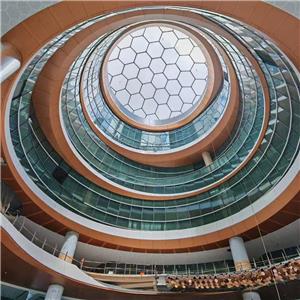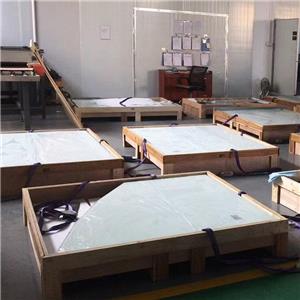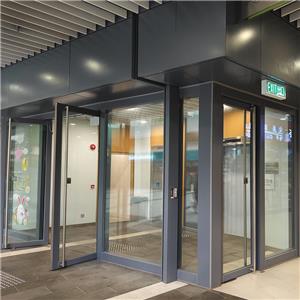The Critical Role of Fire-Resistant Glass in Building Emergency Exits
The Critical Role of Fire-Resistant Glass in Building Emergency Exits: Engineering Safety through Transparency
Building emergency exits serve as the lifelines of any structure during fires, transforming chaotic evacuations into orderly escapes. The integration of fire-resistant glass in these critical pathways—stairwells, corridors, and exit doors—is not merely a compliance measure but a scientific survival strategy. Here’s how this technology redefines safety in modern architecture.
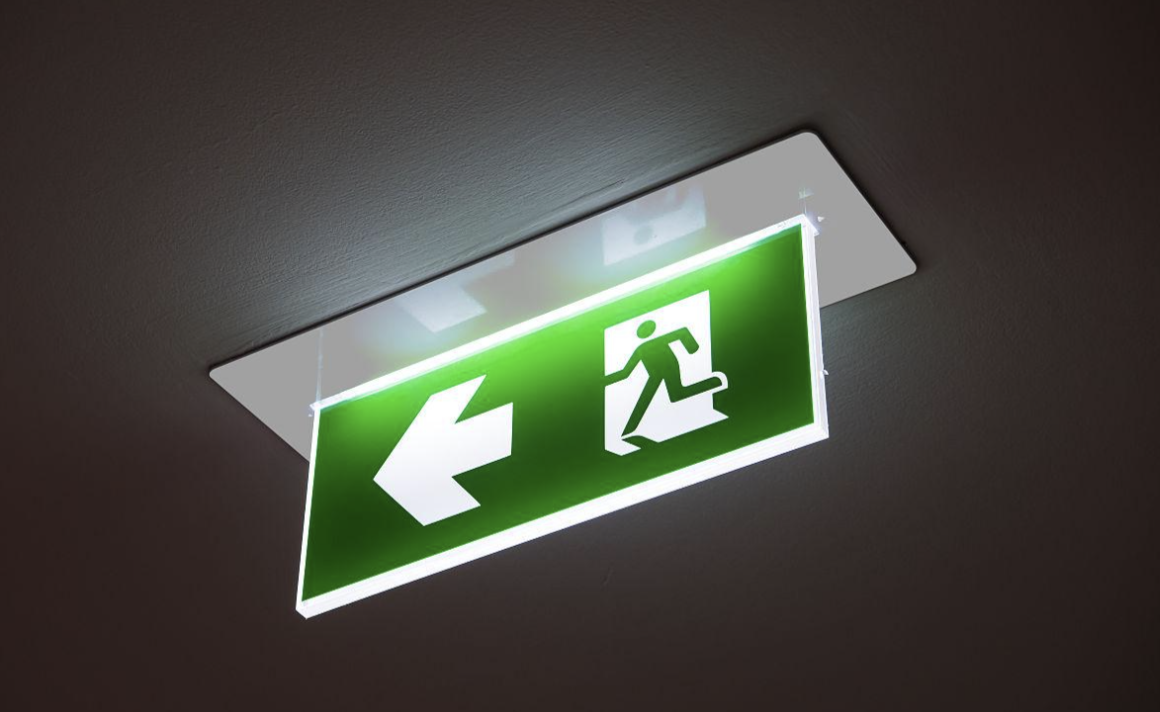
1. Containing Catastrophe: Blocking Flames, Smoke, and Heat
Fire-resistant glass acts as an intelligent barrier during fires, engineered to withstand temperatures exceeding 1,000°C for 60–180 minutes (EI60–EI180 ratings). Unlike ordinary glass (which shatters within minutes at ~700°C), its multi-layer design—often with intumescent interlayers—expands under heat to:
Seal gaps preventing smoke ingress (responsible for 80% of fire fatalities).
Block radiant heat transfer, keeping non-fire surfaces below 140°C to avoid burns and secondary ignitions.
Maintain structural integrity despite thermal shock from firefighting water, eliminating explosive shattering.
In high-rise buildings, where stairwells act as "smoke chimneys," this containment is non-negotiable. Smoke rises at 3–5 meters per second, but fire-rated glass creates critical time buffers for evacuation.
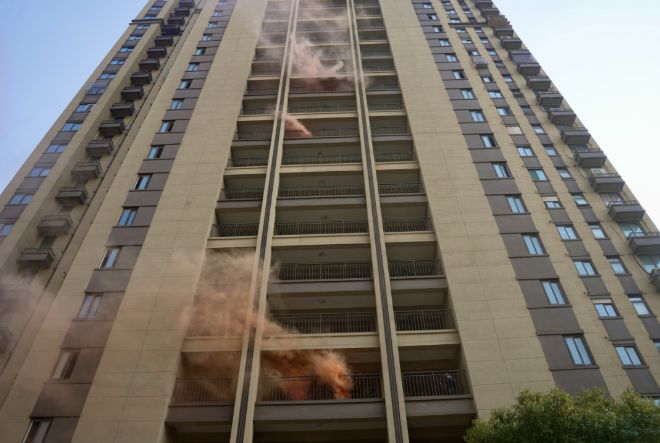
2. Preserving Psychological and Navigational Clarity
Emergency exits must remain structurally sound and psychologically navigable. Fire-resistant glass achieves both by:
Ensuring visibility through smoke-filled corridors, reducing panic and aiding wayfinding. Transparent barriers allow evacuees to see escape routes and firefighters to assess fire locations without opening doors (preventing oxygen-fed flare-ups).
Flooding pathways with natural light, reducing reliance on emergency lighting and improving mental resilience during crises.
Acoustically insulating spaces, dampening chaos and improving communication during evacuations.
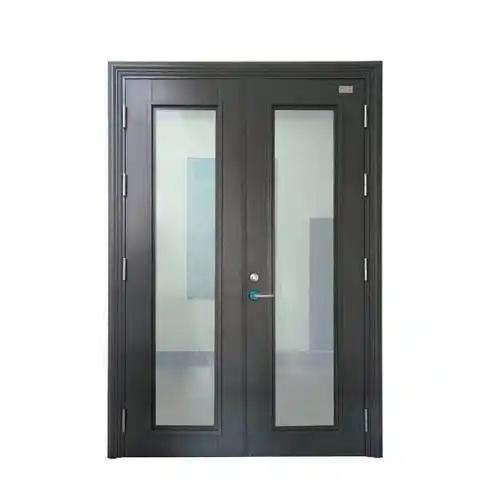
3. Code Compliance: Beyond the Checklist
International building codes (e.g., IBC, Singapore Fire Code) mandate emergency exits as "protected shafts" requiring:
Compartmentalization: Fire-rated glass assemblies (glass + frames + seals) create barriers between exits and adjacent floors, restricting "flashover" risks.
Thermal Insulation: Class A fireproof glass (25–75mm thick) keeps exit surface temperatures <160°C—essential for prolonged occupancy during evacuations.
Case Study: Singapore’s SCDF requires EI120-rated glass in high-rise stairwells. In the 2023 Guangzhou Tower fire, EI90-rated enclosures prevented smoke ingress, enabling 1,400+ evacuations.
4. Design Integration: Where Safety Meets Aesthetics
Historically, emergency exits prioritized function over form, using opaque concrete or wired glass. Fire-resistant glass resolves this conflict:
Architectural Flexibility: Customizable tints, textures, and sizes (up to 2400×4500mm) integrate seamlessly into lobbies and heritage structures
.
Energy Efficiency: Low-emissivity coatings block UV/IR radiation, reducing HVAC loads while maintaining thermal breaks during fires
.
Space Optimization: Slim-profile glass partitions maximize usable area while meeting fire-rating requirements.
5. Future-Proofing Exits: Smart Glass Innovations
Emerging technologies are amplifying fire-resistant glass’s role:
IoT-Enabled Panels: Embedded heat sensors trigger automated escape-route lighting and alarms.
Hybrid Systems: Glass combining fire resistance (120+ minutes) with blast protection for high-risk facilities.
Dynamic Tinting: Electrochromic glass adjusts opacity to control radiant heat while maintaining visibility.
The Unseen Lifesaver
"Fire-resistant glass transforms emergency exits from passive corridors into active shields. Its dual role—blocking destruction while enabling sight—addresses evacuation’s psychological core: humans flee toward light, not darkness." — Singapore Fire Safety Journal, 2024.
In the 2025 Guangzhou Metro fire, EI120-rated exit doors with voice-alarm integration guided 2,000+ evacuees through zero-visibility smoke, proving that transparency saves lives.
Why Glass? The Ultimate Exit Material
| Property | Traditional Concrete | Fire-Resistant Glass |
|---|---|---|
| Visibility | Zero | Full transparency |
| Evacuation Psychology | Claustrophobic | Calming, light-filled |
| Installation Speed | Weeks | Days |
| Maintenance Cost | High (cracking/repairs) | Low (scratch-resistant) |
By engineering resilience into every transparent barrier, fire-resistant glass ensures emergency exits remain viable, visible, and vital. As buildings grow taller and denser, this technology anchors humanity’s oldest instinct—to seek the light—in the race against fire.
